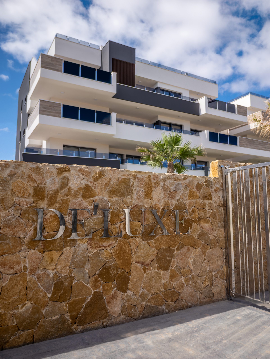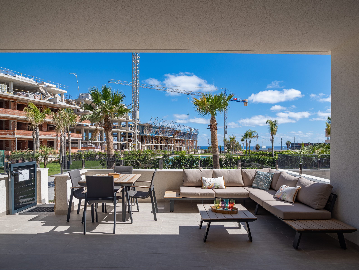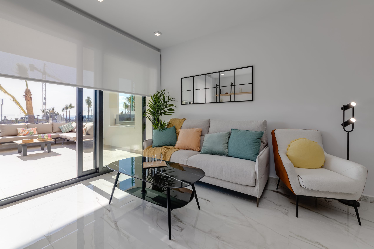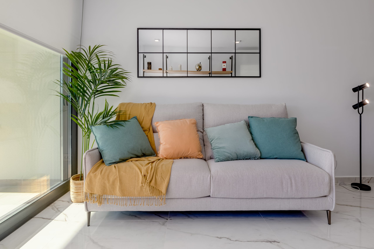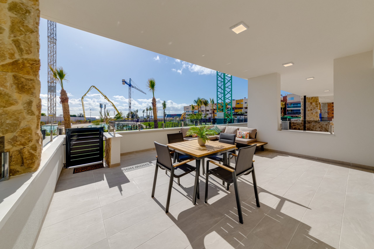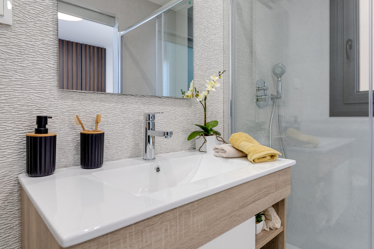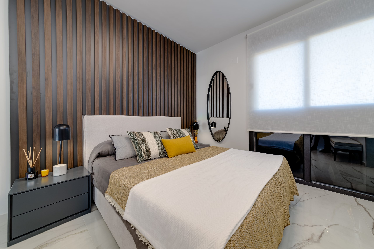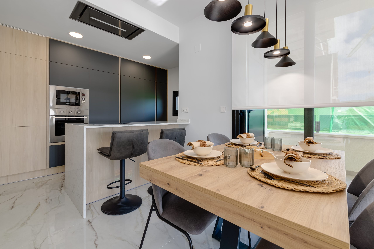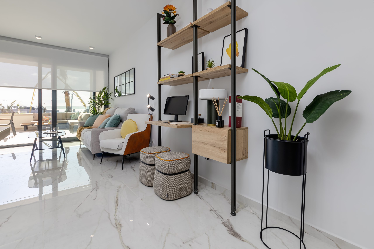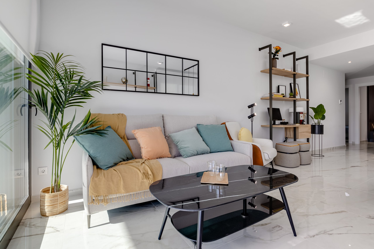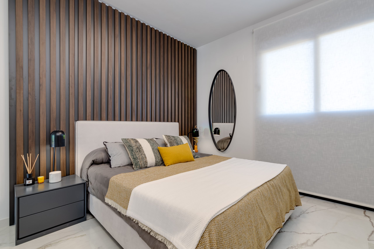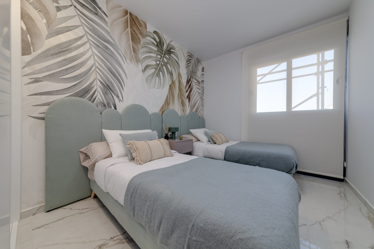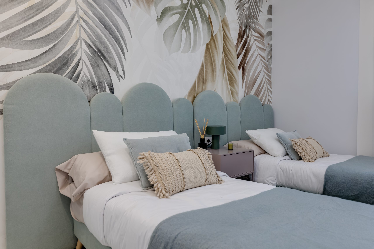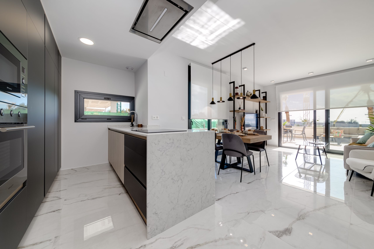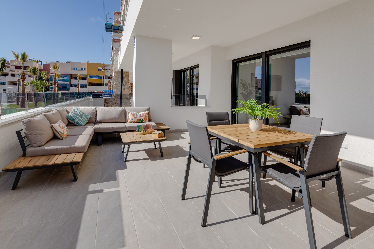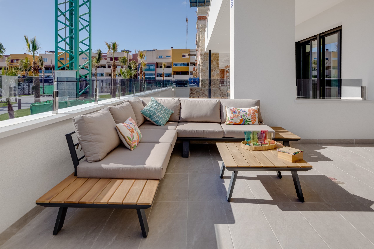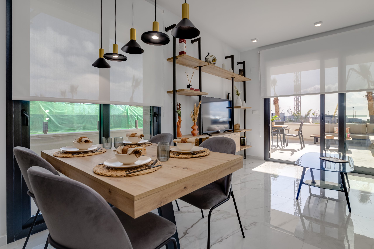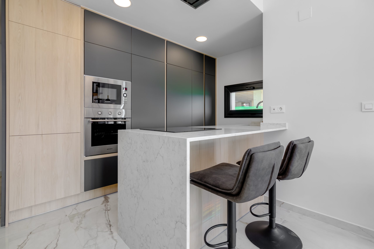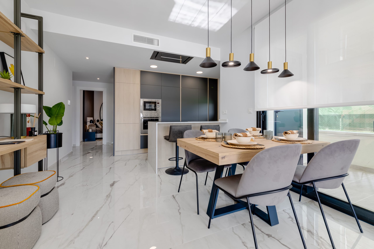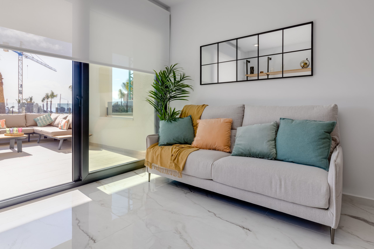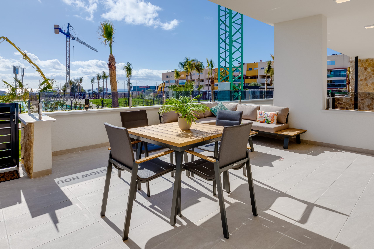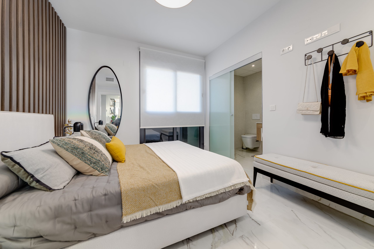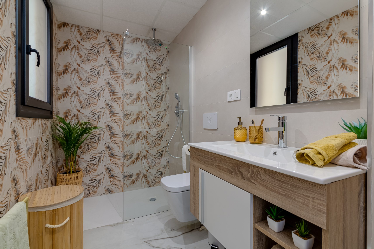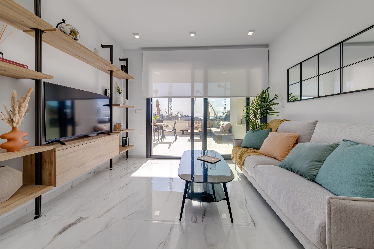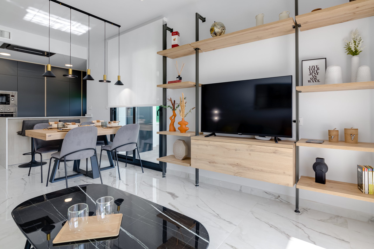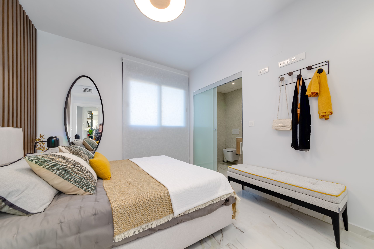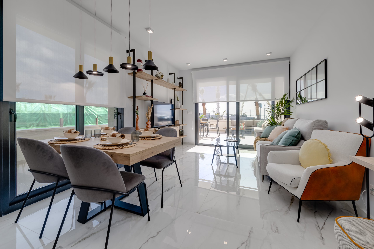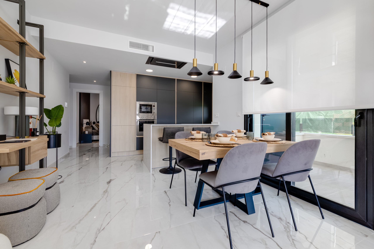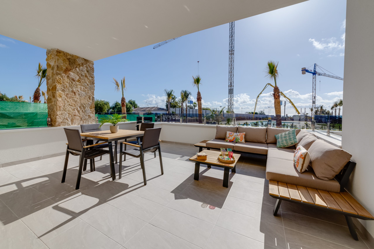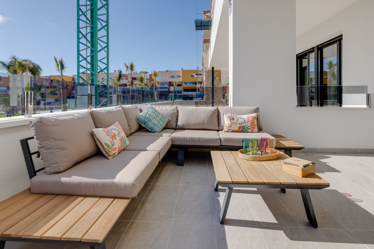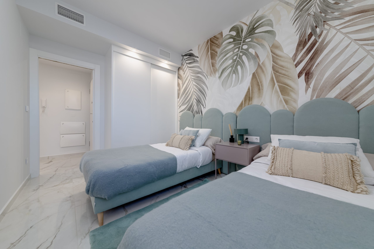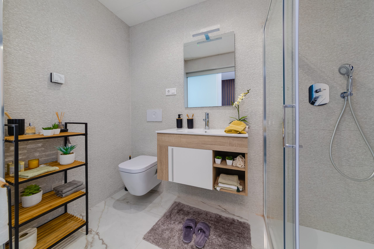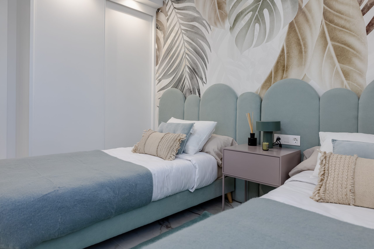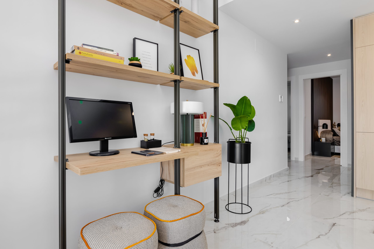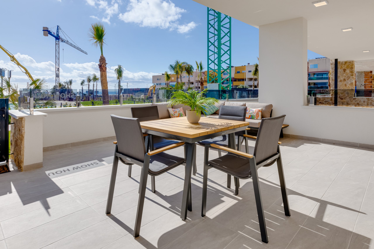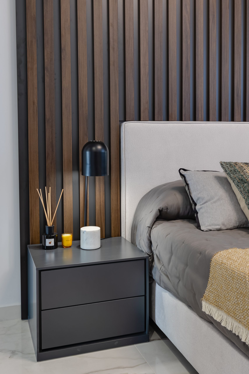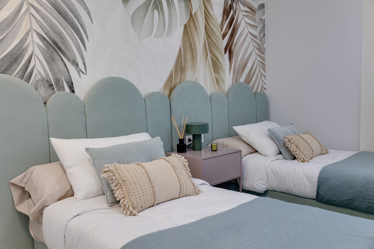For Sale
Fully furnished Luxury apartments – 2/3 bedrooms – 2 bathrooms
Overview
- Apartment
- 2/3
- 2
Description
The houses are designed in accordance with all existing rules on construction principles and special regulations.
- Foundation and structure executed in armed concrete.
- Exterior brick enclosure, air chamber, and thermo-acoustic insulation.
- Interior walls in bricks.
- Outer covering of waterproof plaster, parts in ceramic application, and parts with natural stone.
- Windows in PVC, with double glazing, internal air chamber type Climalit, and motorized shutters with remote control.
- Security access door to the house in Dierre or similar.
- Interior doors in white DM or similar.
- Fully equipped cabinets in bedrooms.
- Coating with ceramic tile of first quality in bathrooms.
- Interior pavement of first quality porcelain tiling or ceramic tiling.
- Painting in smooth white in living-dining room, bedrooms, and hall.
- Plumbing and electricity installation according to normative.
- Sanitary suspended with soft fall systems, shower screens, lavatory, and mirror.
- TV, telephone, and optical fiber according to normative.
- Kitchen with high and low furniture, Technistone or similar countertop, stainless steel sink, and installation for dishwashers.
- Installation of air conditioning through ducts.
- Community swimming pools with a pool area for children.
- Common areas landscaped with natural grass, gym area, sauna, children’s playground, and a BBQ area.
- Palm trees from 3m to 6m in height in common areas.
- Underground parking area with motorized main entrance access door.
- Elevators adapted for people with disabilities.
Address
- City Alicante
- State/county Costa Blanca
- Country Spain
Details
Updated on September 19, 2024 at 11:33 am- Price: € 369,000
- Bedrooms: 2/3
- Bathrooms: 2
- Property Type: Apartment
- Property Status: For Sale
Additional details
- Fully furnished Luxury apartments - 2/3 bedrooms - 2 bathrooms: € 369,000
Features
- Aerothermal water heater
- Airconditioning A/C
- Communal Swimming Pool with green areas
- Electric floor heating bathrooms
- Electric shutters with remote control
- Furniture pack Duly
- Inside and outside lighting pack
- Kitchenware etc
- Security entrance door
- SPA AREA WITH - GYM -SAUNA -JACUZZI
- Toaster
- Tv
- Underfloor heating
- Underground CLOSED Storage room
- Underground Open Parking space
Mortgage Calculator
Monthly
- Down Payment
- Loan Amount
- Monthly Mortgage Payment
- Property Tax
- Home Insurance
- PMI
- Monthly HOA Fees
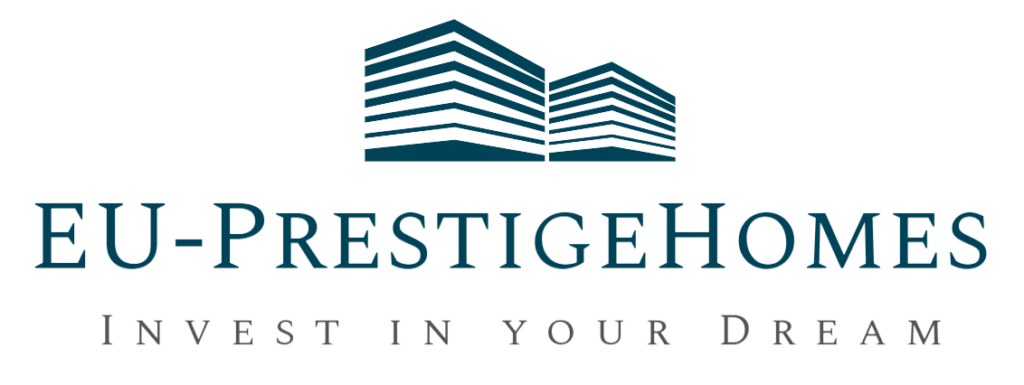
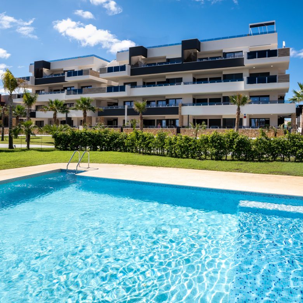
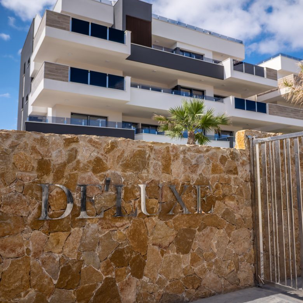
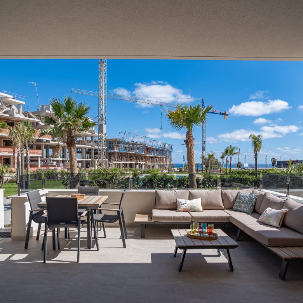
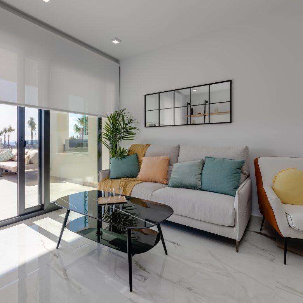
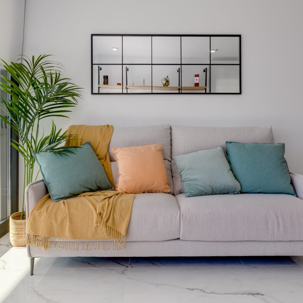
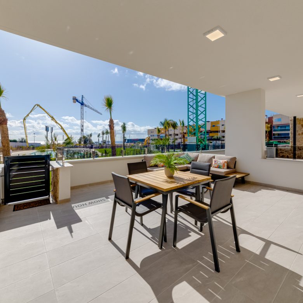
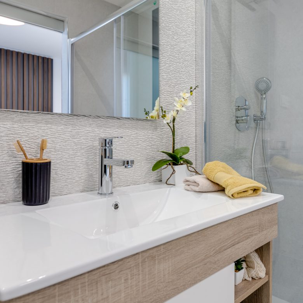
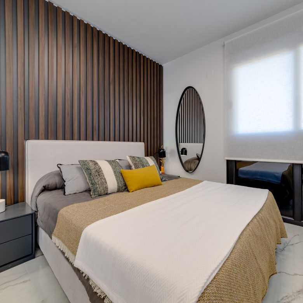
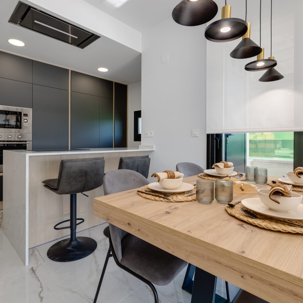
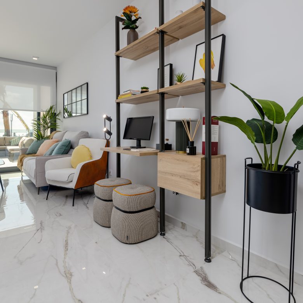
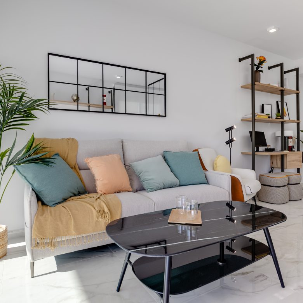
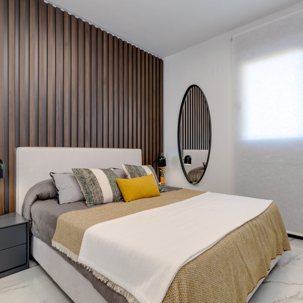
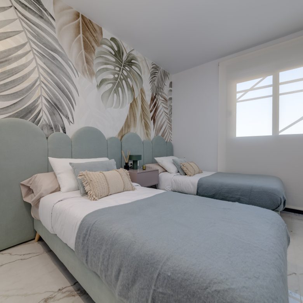
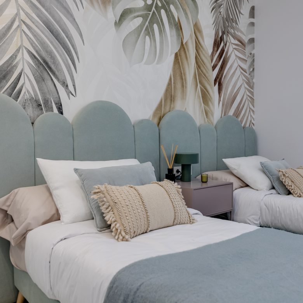
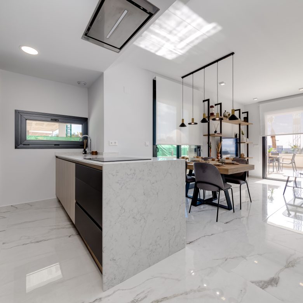
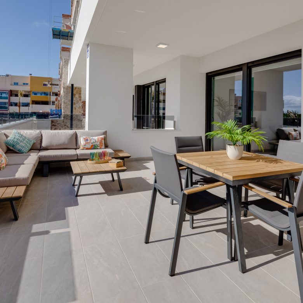
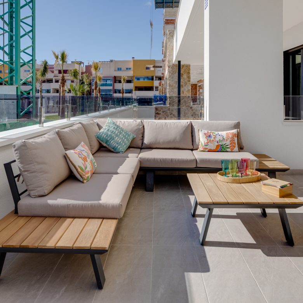
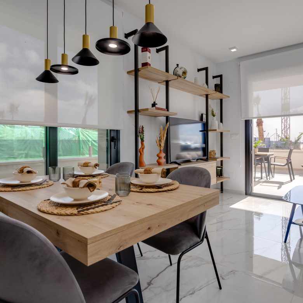
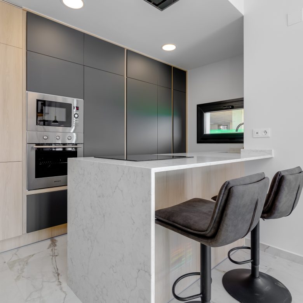
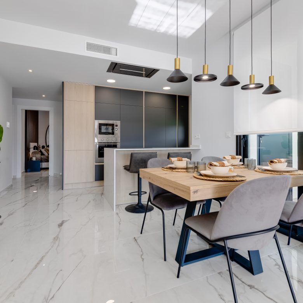
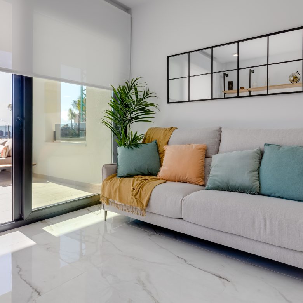
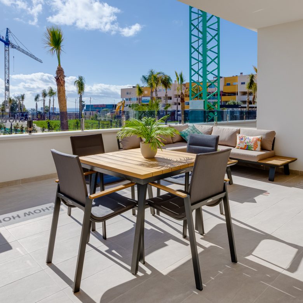
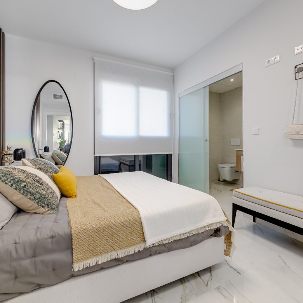
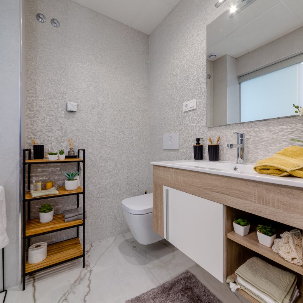
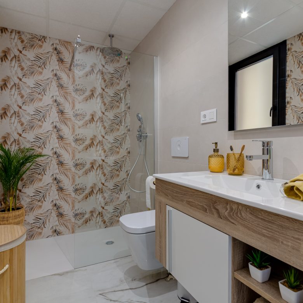
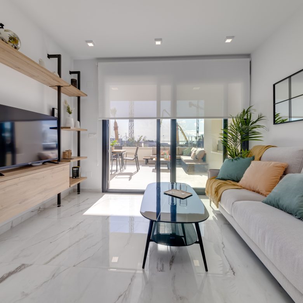
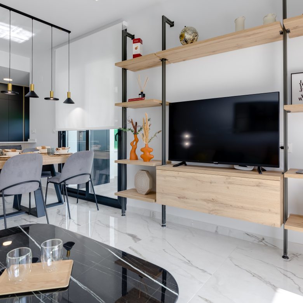
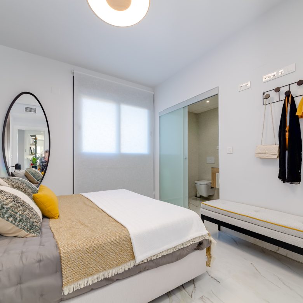
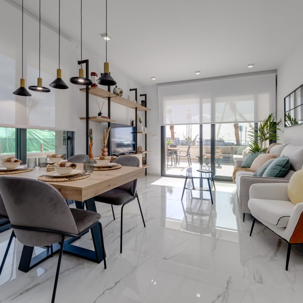
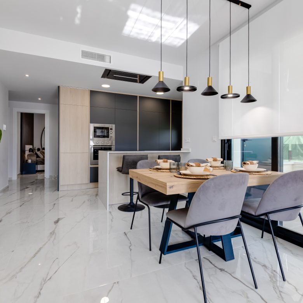
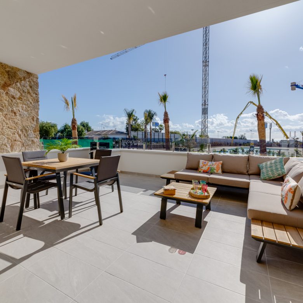
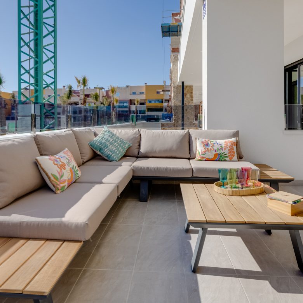
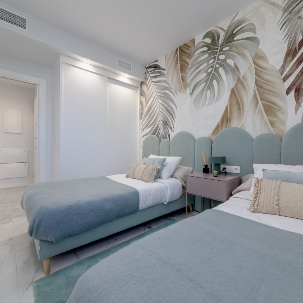
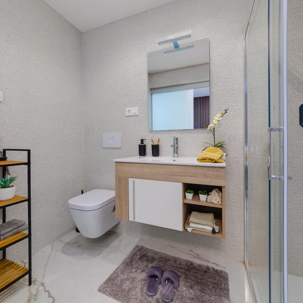
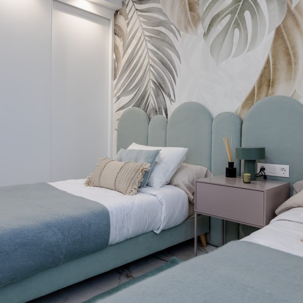
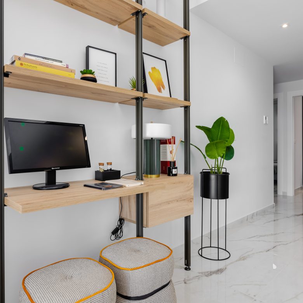
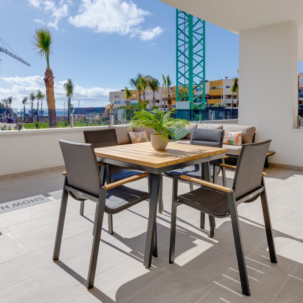
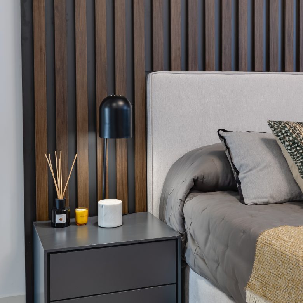
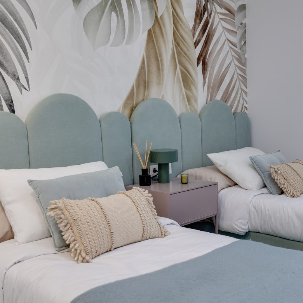
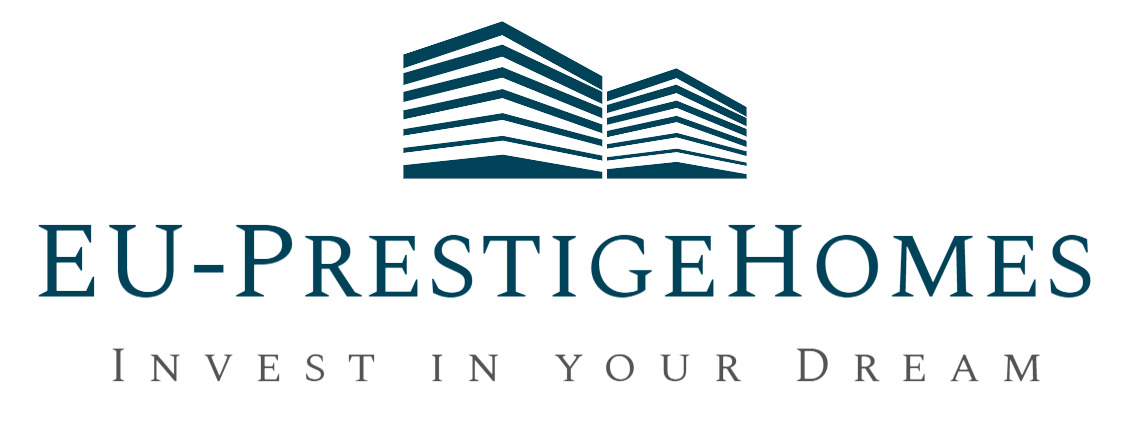

![[Group 13]-P1087840-HDR_P1087850-HDR-3 images](https://eu-prestigehomes.com/wp-content/uploads/2024/09/Group-13-P1087840-HDR_P1087850-HDR-3-images-scaled.jpg)
