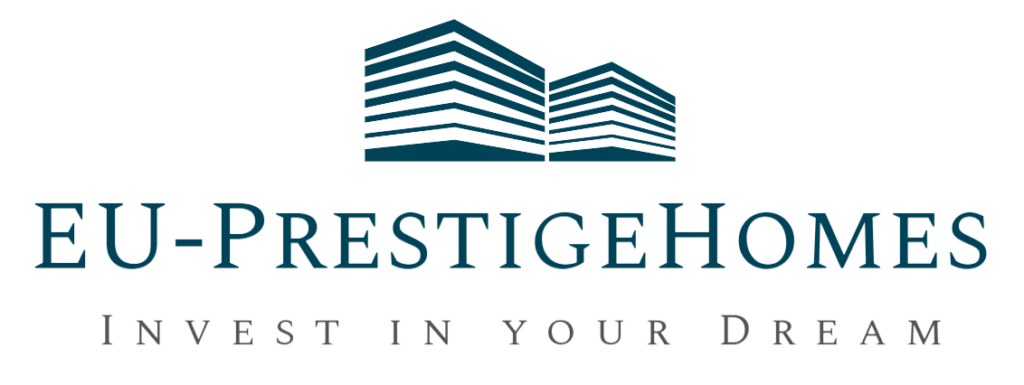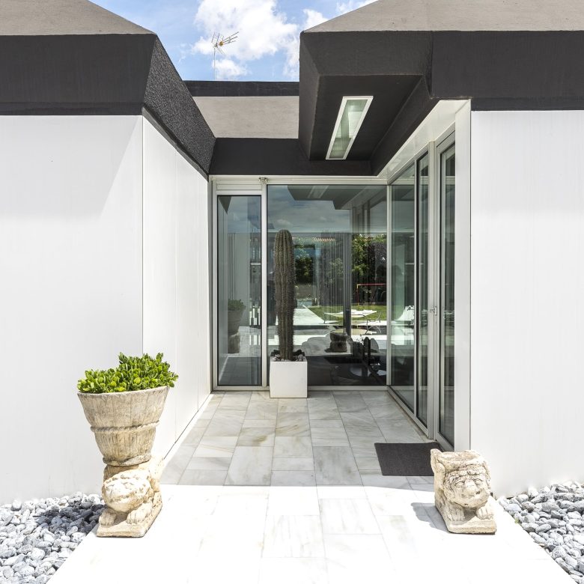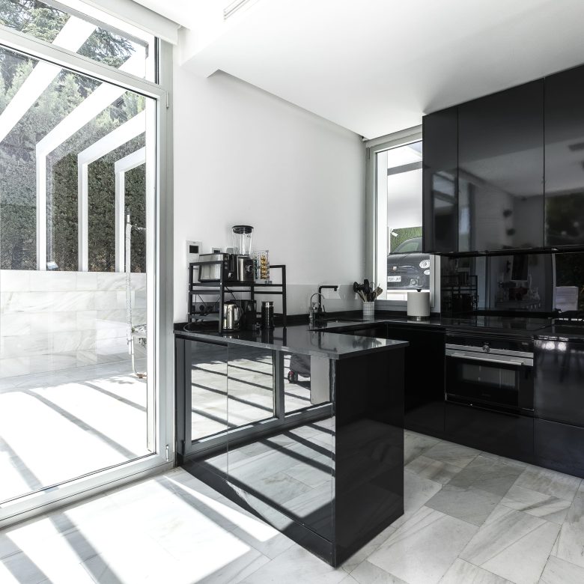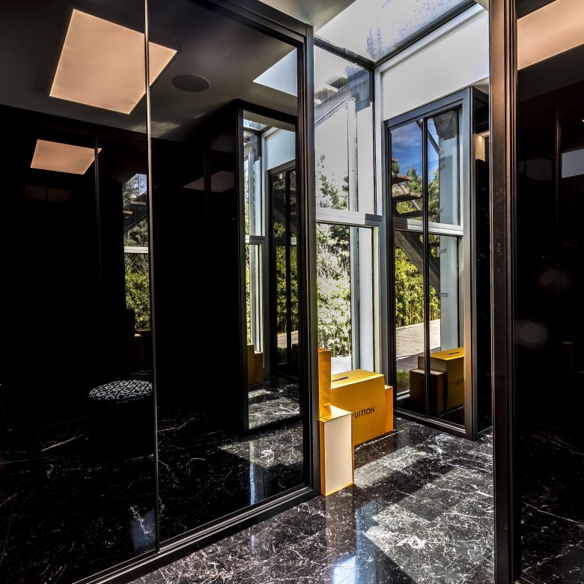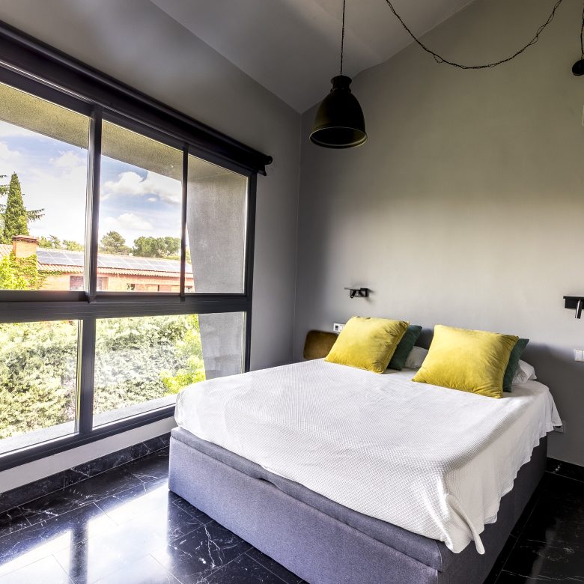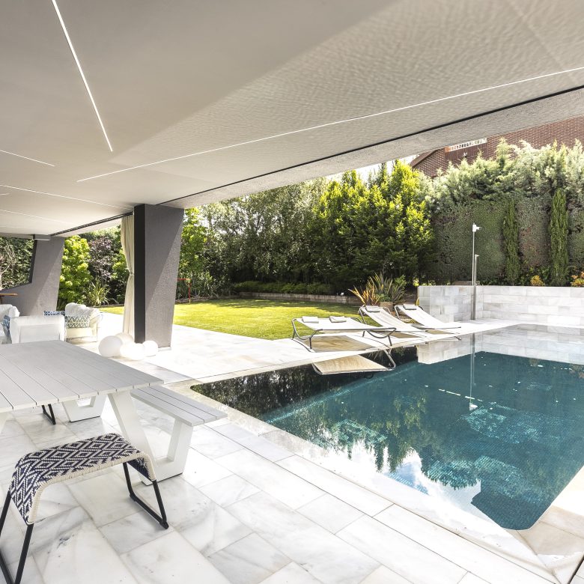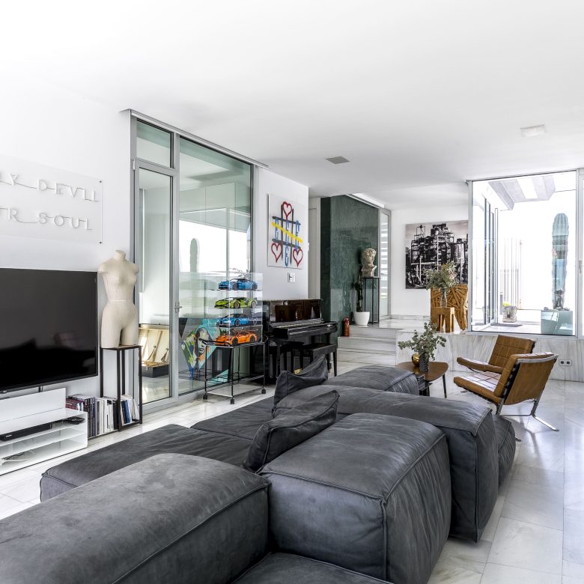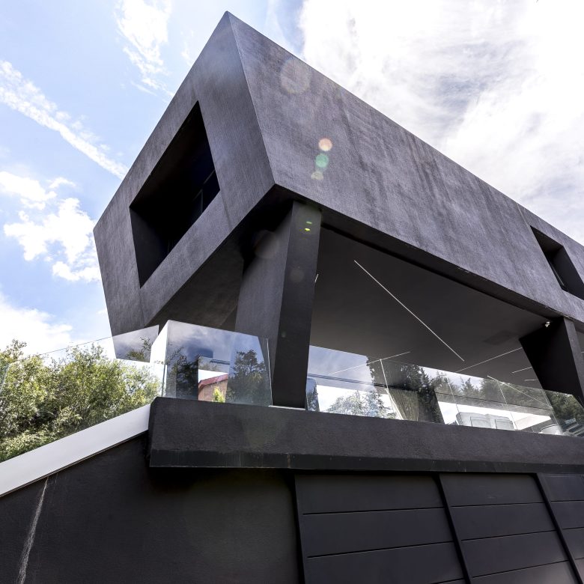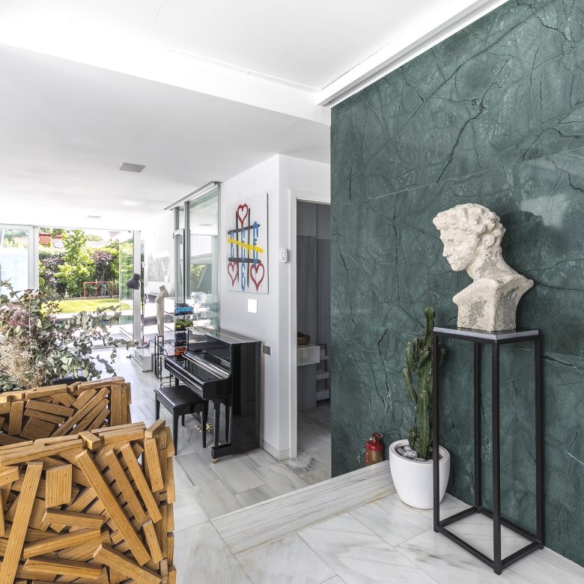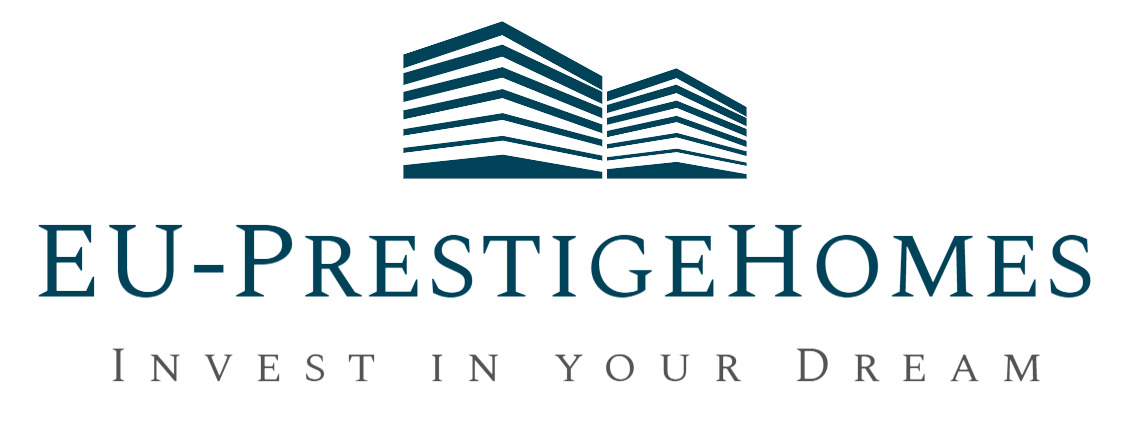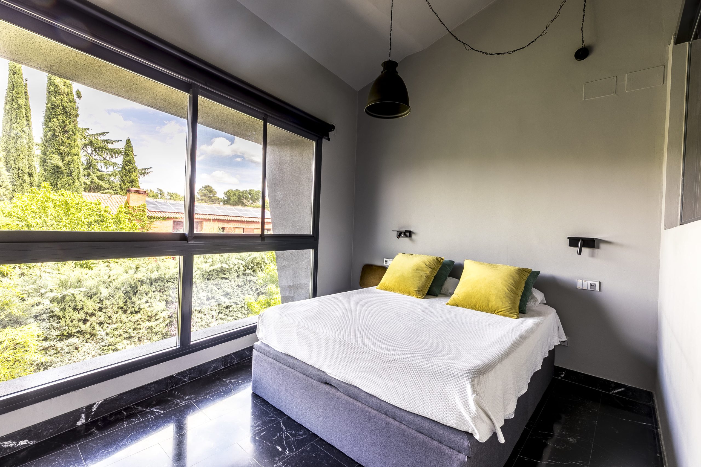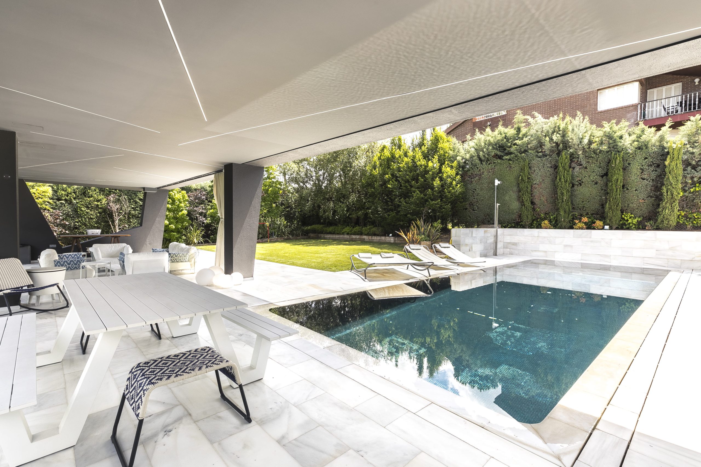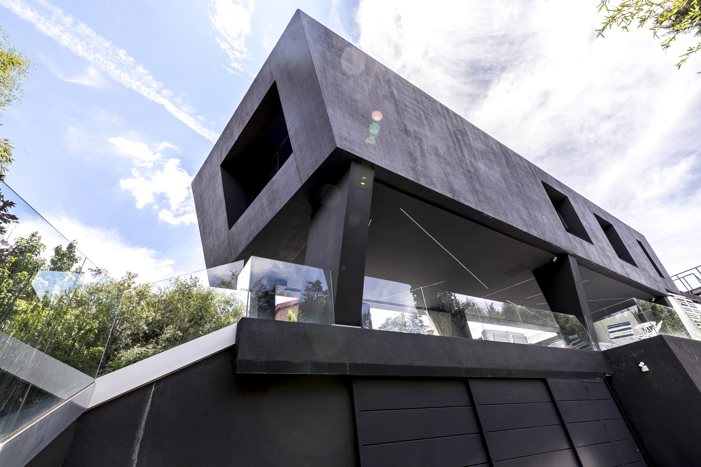Avant-garde villa on a 1,000m² plot
Avant-garde villa on a 1,000m² plot
Overview
- Villa
Description
VANGUARD ARCHITECTURE VILLA Managed with the latest generation KNX HOME AUTOMATION, it consists of 450m² of building and 1,000 m² of plot, recently renovated LUXURY, with high standing qualities.
The house stands out for having a high level of privacy, thanks to the fencing and the perspective of the building. The façade is covered with thermo-hardened resin panels, which provides total acoustic and thermal insulation. In excellent location, 6 GARAGE SPACES.
The ground or first floor is distributed in a large hall, toilet, living room that has large windows that connect with the garden; separate kitchen with filtered water tap and large dining room covered and paneled in Macassar ebony wood and high-end, low-consumption appliances; office and master bedroom with en-suite bathroom and dressing room.
The interior and exterior floor of the house is from Macael and the black marble is from Marquina.
Thanks to the permeability of light, a feeling of integration and continuity with the outside is produced. In the kitchen we find a Light Weight Dixon design lamp.
On the second floor we find 4 large bedrooms, one of them with an en-suite bathroom. Also a large independent solarium area with solar panels. The entire apartment has black marble floors and walls, it is a parallelogram with a growing ceiling of almost four meters, which provides spaciousness and spectacular luminosity. The entire plant is a high-security armored and armored area, which acts as the so-called “panic room.”
At the entrance there are 2 statues with bronze lions, original from a Palace located in Toledo from the 17th century. The house is inspired by the Barcelona pavilion that Mies Van Der Rohe designed to represent Germany at the 1929 Barcelona International Exhibition.
Home automation of the year 2023 (KNX)
Ventilated façade, which improves energy efficiency.
Top-level Technal windows, with high thermal insulation, ideal for achieving the best energy efficiency.
SONOS sound system with BOSÉ quality
The interior and exterior floor of the house is from Macael and the black marble is from Marquina.
The garden is a very important part of this house, where the landscaping project, porches and the infinity pool make it have an aesthetic balance and harmonious color with the species of flowers and trees that have been decided to plant.
This property is distributed as follows:
Floor 0:
entrance hall
Courtesy toilet.
Dispatch
Lounge
Dining room
Kitchen
Master bedroom with “Walking Closet” dressing room and bathroom with first-class qualities.
The large windows on this floor are designed so that, once opened, the garden and the porch are an extension of the interior part of the house, making easy communication between the two.
Floor 1:
Bedroom for double bed with bathroom.
4 bedrooms that share a bathroom.
Floor -1:
Garage for 4 cars without getting in the way of each other + the ramp.
Laundry
Service bedroom with full bathroom.
In addition to all this, the house has a courtesy covered outdoor garage for 2 cars.
Basic Features
• Independent house or chalet
• 3 floors
• 415 m² built
• 6 rooms
• 5 bathrooms
• Plot of 1,000 m²
• Terrace and balcony
• Garage space included in the price
• Second hand/good condition
• Built-in wardrobes
• Storage room
• North, east orientation
• Built in 2011
• Individual heating
Equipment
• Air-conditioning
• Pool
• Garden
Address
- City Madrid
Details
Updated on December 1, 2024 at 7:03 am- Property Type: Villa
Mortgage Calculator
- Down Payment
- Loan Amount
- Monthly Mortgage Payment
- Property Tax
- Home Insurance
- PMI
- Monthly HOA Fees
